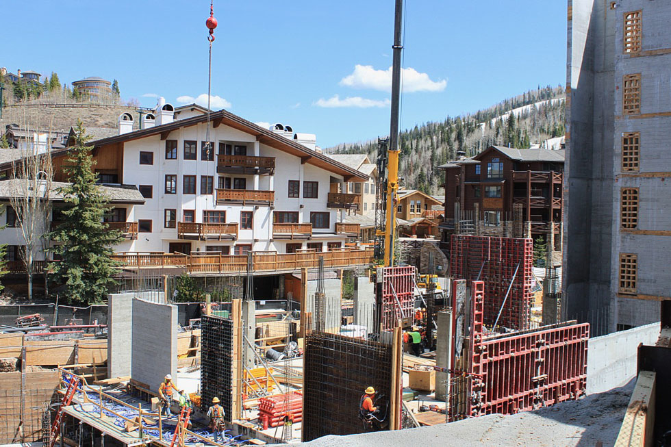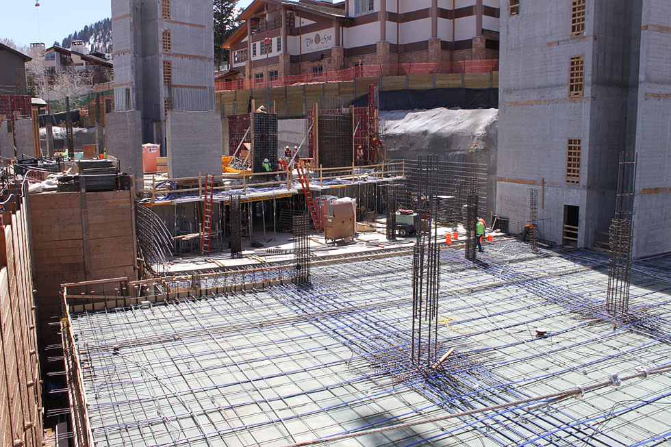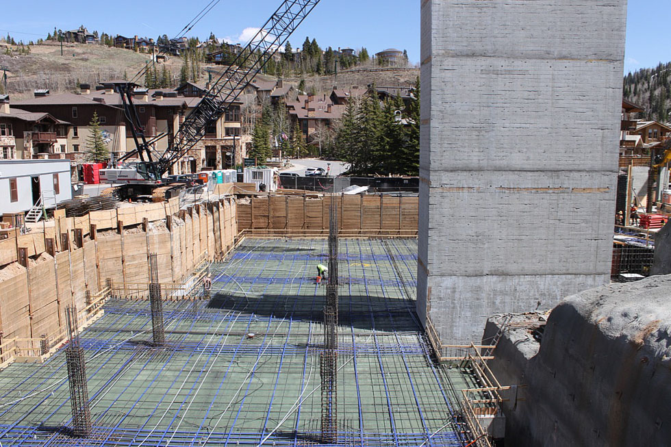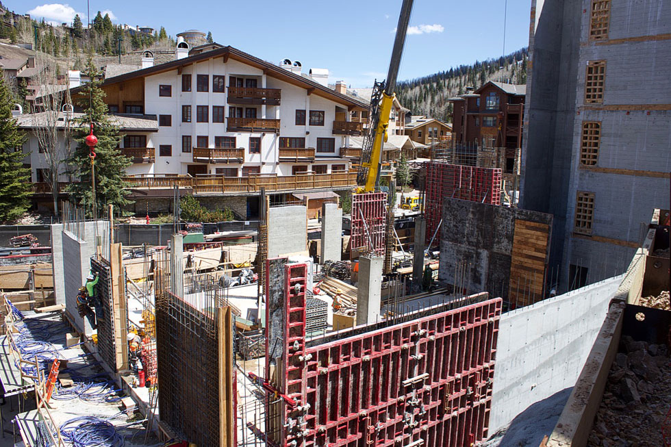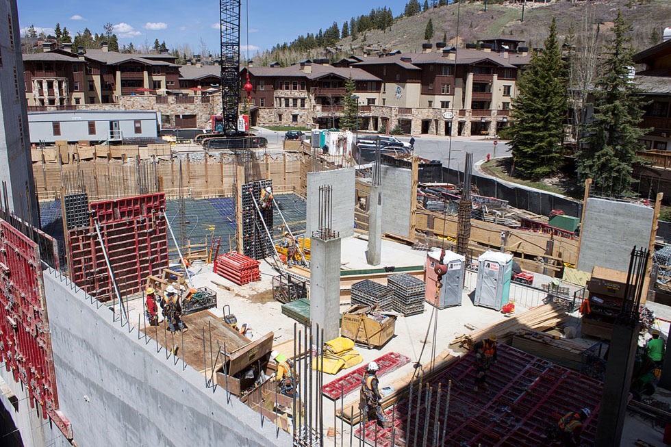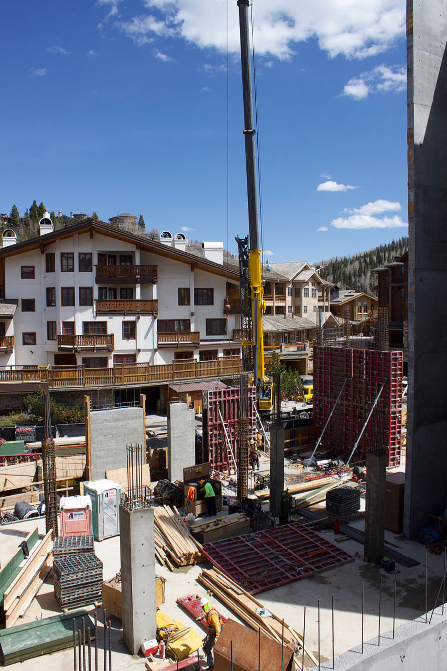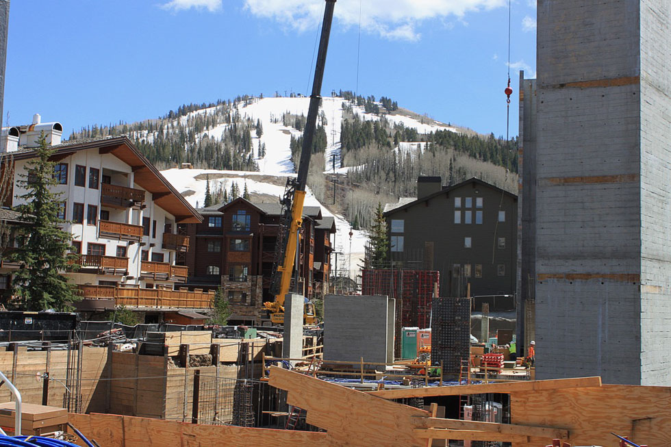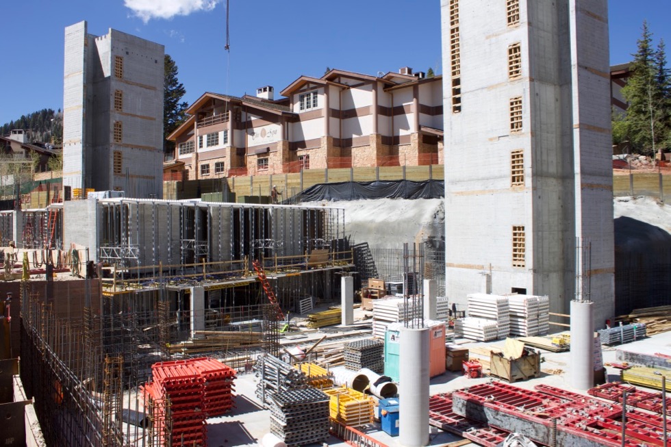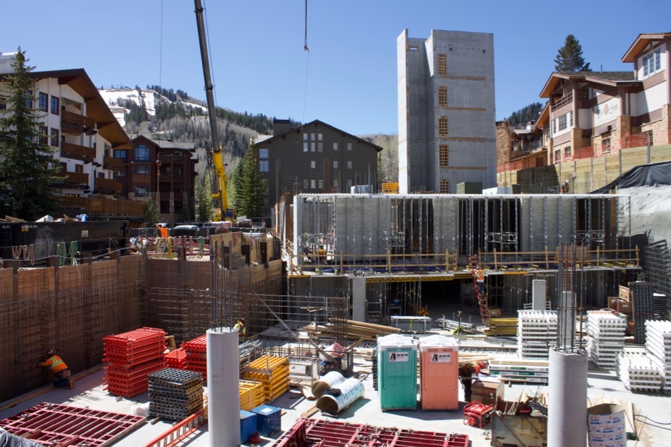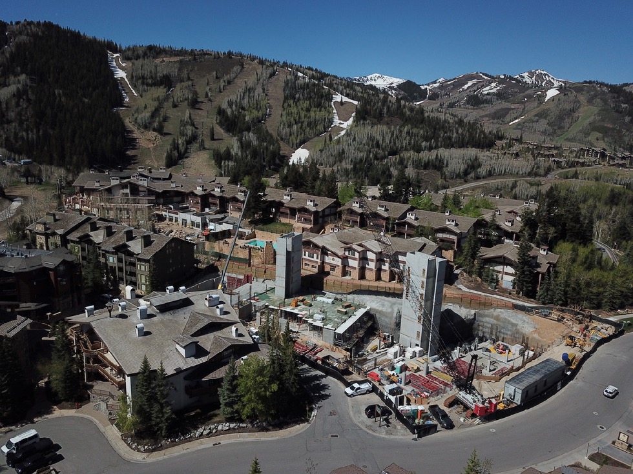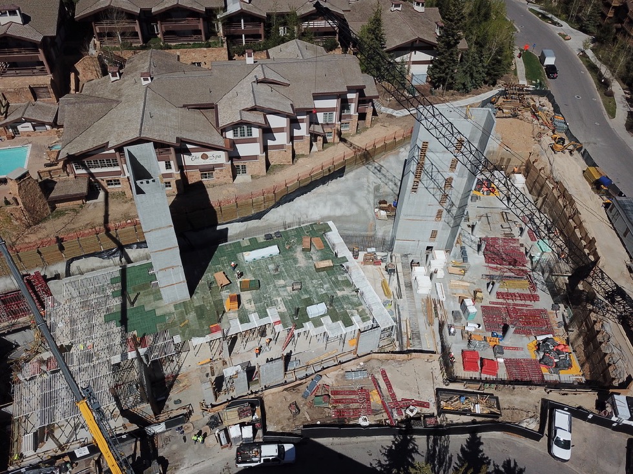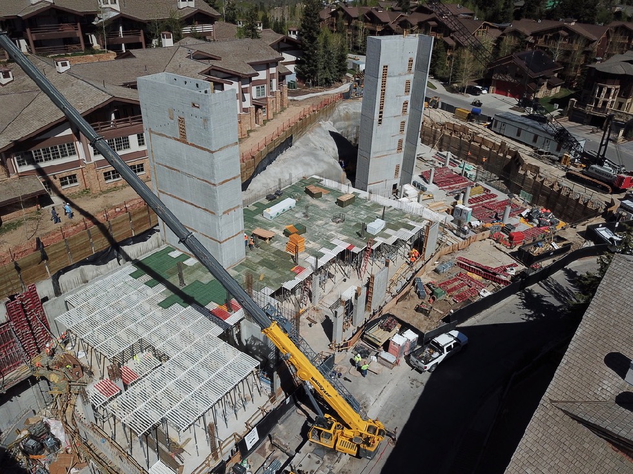Below are recent photos of our construction progress at Goldener Hirsch. The North Building now has the level 0 decking for the upper level of the underground parking garage. With the decking in place, the rebar and PT tendons are being installed in preparation for the concrete pour. At the South Building, the columns and perimeter walls of the Lobby have mostly been poured. Also, notice the board formed concrete walls that make up the front exterior. These walls are part of the building’s unique modern look, designed by architect Tom Kundig.
For questions on this exciting new project, please contact our Summit Sotheby’s sales team: Patti Wells 435.901.4300 or Sean Matyja 435.901.2158
The photos below were taken on May 17th, 2018 and illustrate the continued progress at the construction site. These show the decking for the next concrete pour which will be the ceiling of the Hotel lobby and the floor of the Aprés-Ski lounge. What you do not see is the full underground parking garage level underneath the visible parking levels shown here. As the building continues up out of the ground, the levels below grade are being backfilled and soon there will be no further visibility of the enormous excavation that started last summer.



