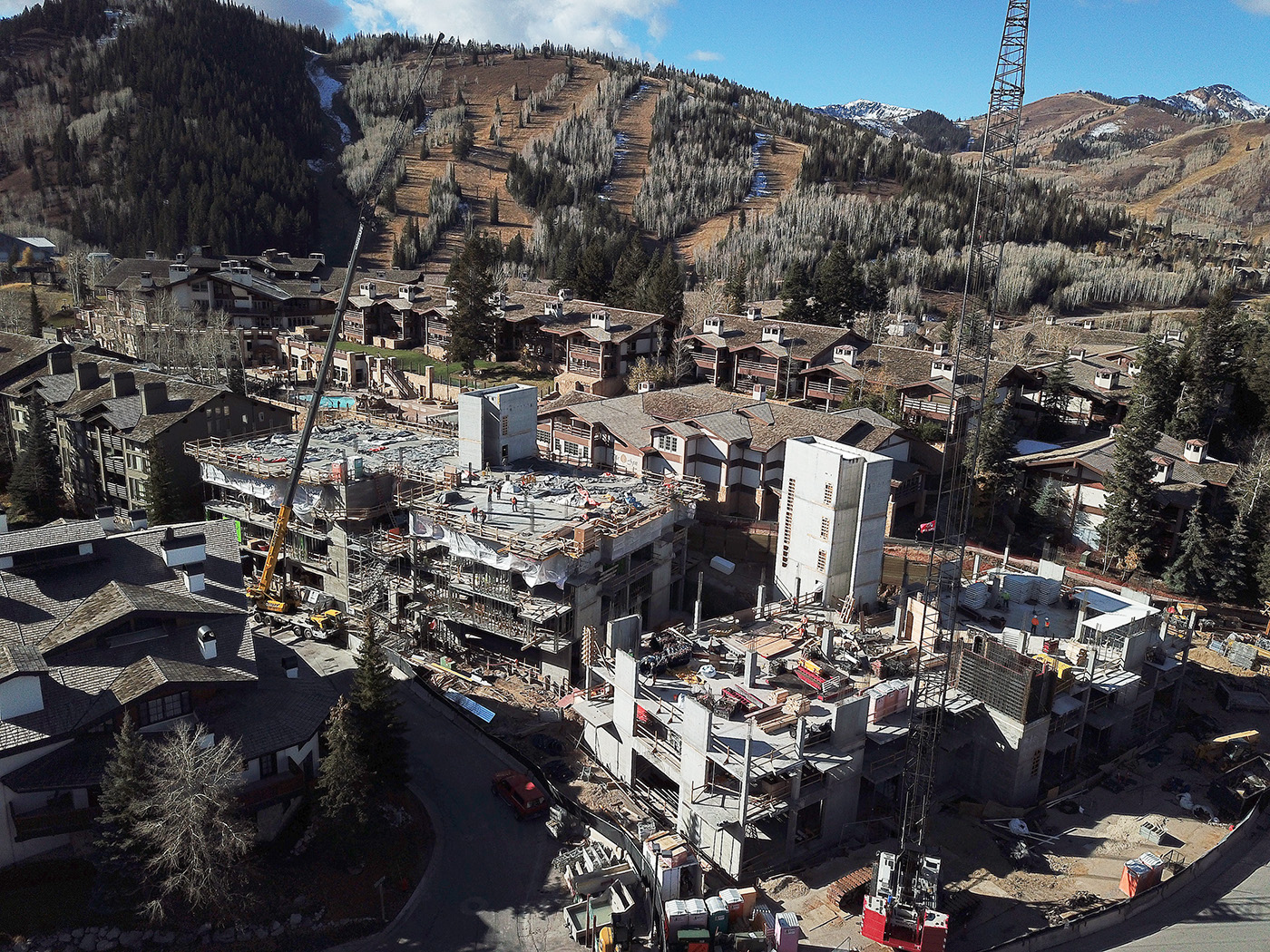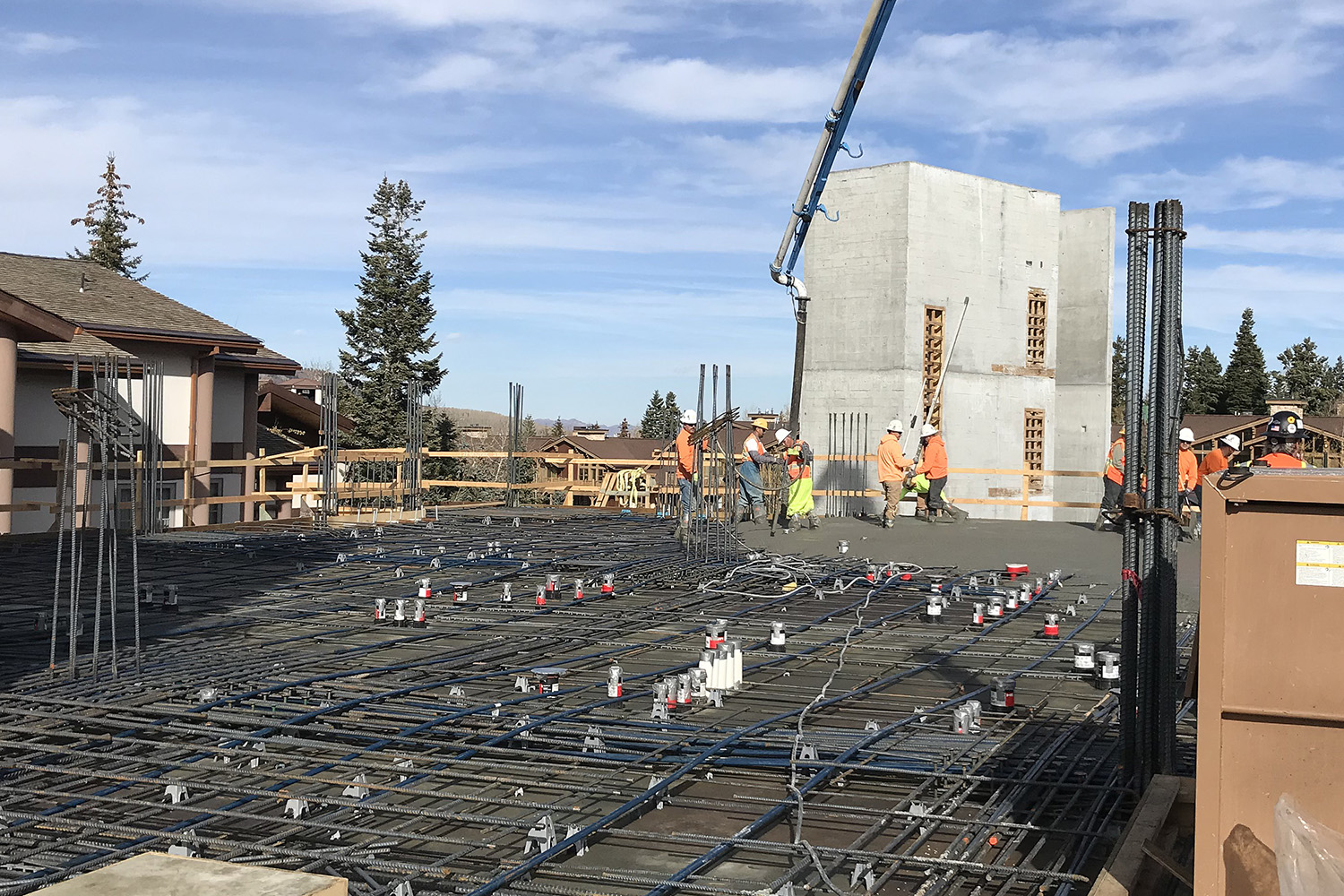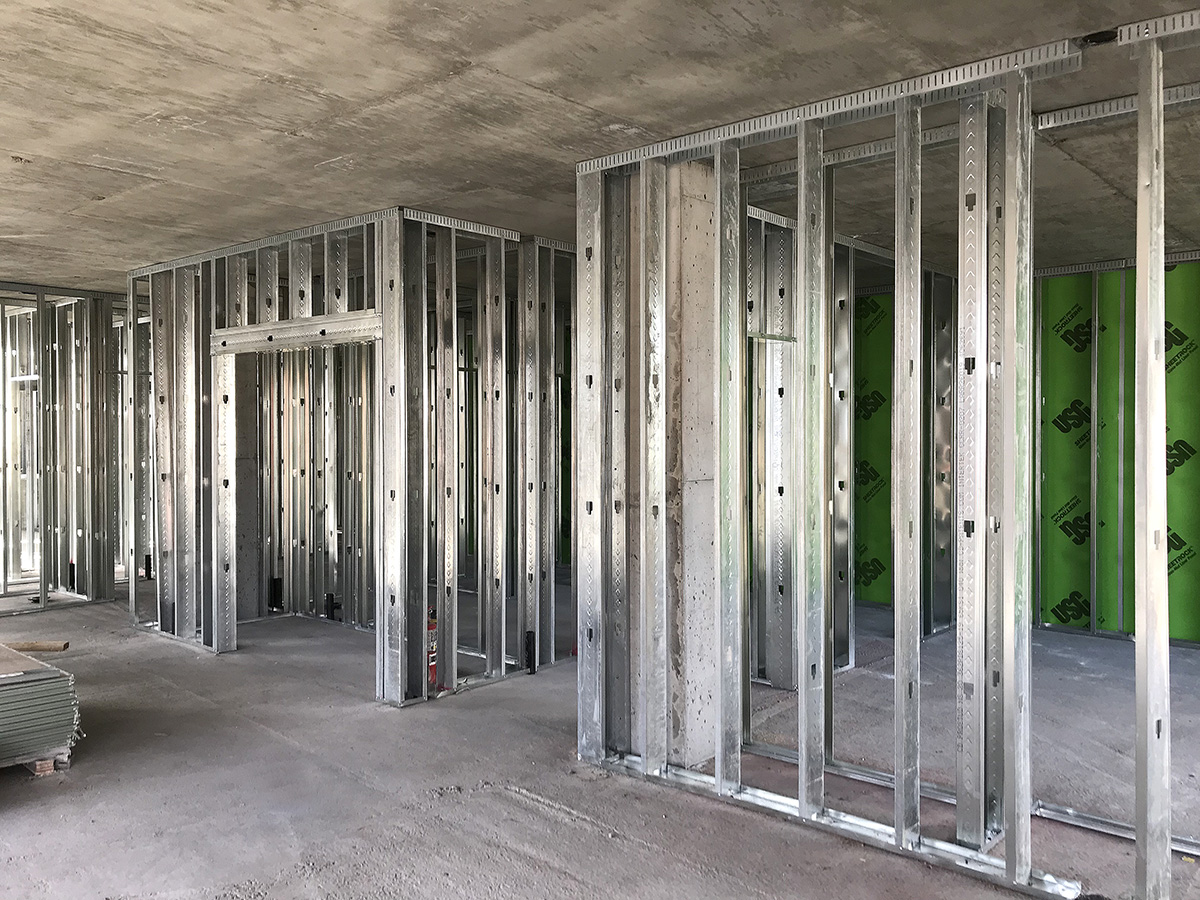The South Building, which contains most of the amenities, is now up to Level Five. The 5th level concrete slab was just poured. The next steps include structural walls and posts, then framing for the roof and construction of the rooftop pool deck on Level 6. The North Building is at Level Three. Concrete pillars and walls are nearly complete, and decking is being assembled to create the floor of Level Four.
Other activities not visible in these aerial photos include the framing of the front lobby, ski locker room, and après-ski lounge as well as framing the residences up to level three. Mechanical systems are also being installed working from the lower levels up. Completion for the new Goldener Hirsch Residences is scheduled for Fall 2019.
For questions on this exciting new project, please contact our Summit Sotheby’s sales team:
Patti Wells 435.901.4300 or Sean Matyja 435.901.2158





